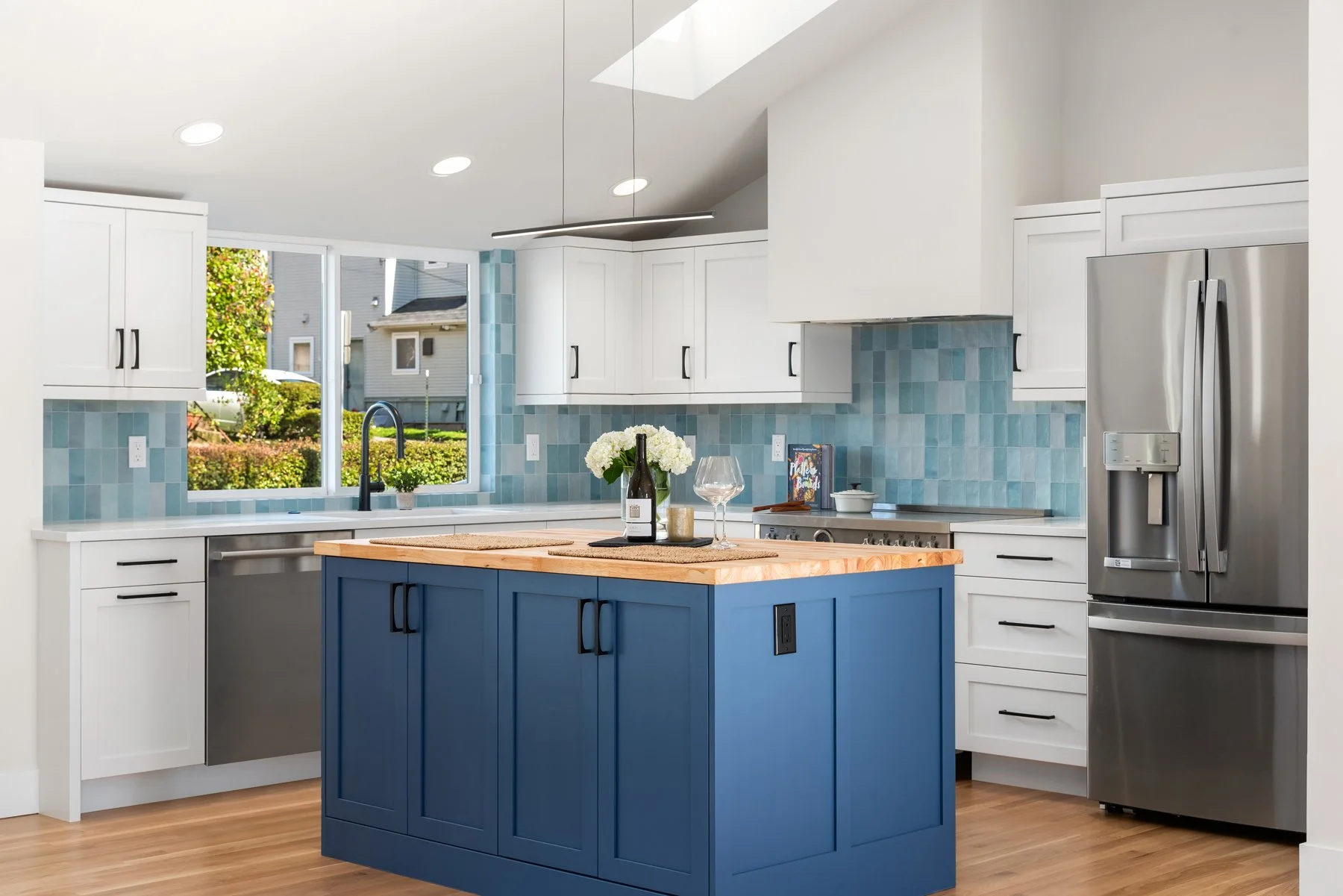-
From traditional to contemporary, we offer full service architecture and design for new custom homes of all sizes and styles. We design both small and large projects. Our designers and architects enjoy working with diverse property types and locations, as well as new design challenges. With the ease of the latest technologies, we can assist you on your project in greater Seattle area and beyond.
-
When approaching a remodel or addition project, our design process focuses on the understanding the existing structure and the development of the rehabilitation to the existing space or addition onto the structure. Our designs strive to reimagine the spaces to tie seamlessly into the existing structure. The scale of our remodel projects varies from whole house interior renovations, single story additions, second/third story additions, and house lifts. Our designers work with the client to develop the style of the remodel, our projects vary from remodeling to tie into the existing styling of the home or to reimagine the style of the existing home and create a full new look and feel. Universal design, aging-in-place, and energy efficiency upgrades are important factors that we consider for each project and work with our clients to determine their goals.
-
Our designers have the knowledge to help our clients to pursue high performance goals for their new custom home, remodel or addition project. We can help our clients develop their investment to create healthy, energy efficient, and sustainable homes.
-
At H2D, we collaborate with you to create stunning interior spaces that capture your vision, function flawlessly, and complement the architecture of your home. Using our expertise, we assist you in selecting finishes, fixtures, and furnishings that ensure a cohesive, beautiful, and personalized result.
Our interior design services include:
Design consultations (on site or virtual)
Finishes & fixture colorboards
3D renderings of finishes in the space
Interior elevations
Electrical plans
Exterior paint & siding layouts
Furniture & decor mood boards
Furniture plans
3D renderings of furnishings in the space
Specification sheets with documented selections
On-site placement & styling of furnishings and accessories
-
H2D approaches all of our design projects with excitement and innovative ideas. Our designers help our clients develop exciting new spaces to help their businesses thrive. Our small commercial projects include tenant improvements, restaurants, retails spaces, salons, and other business types.






