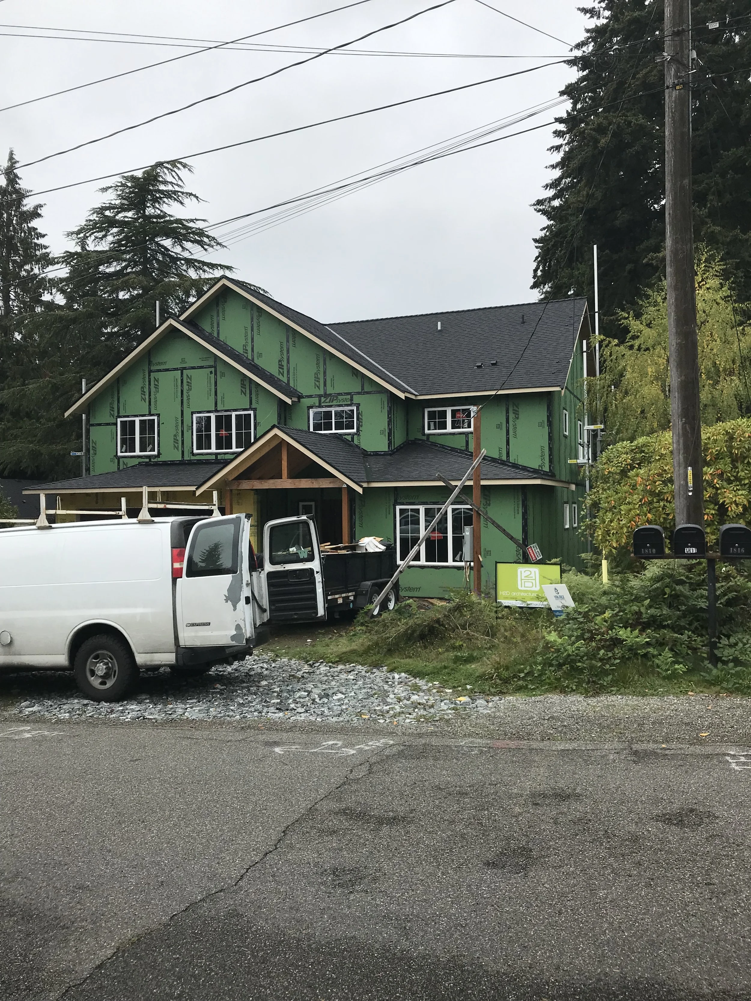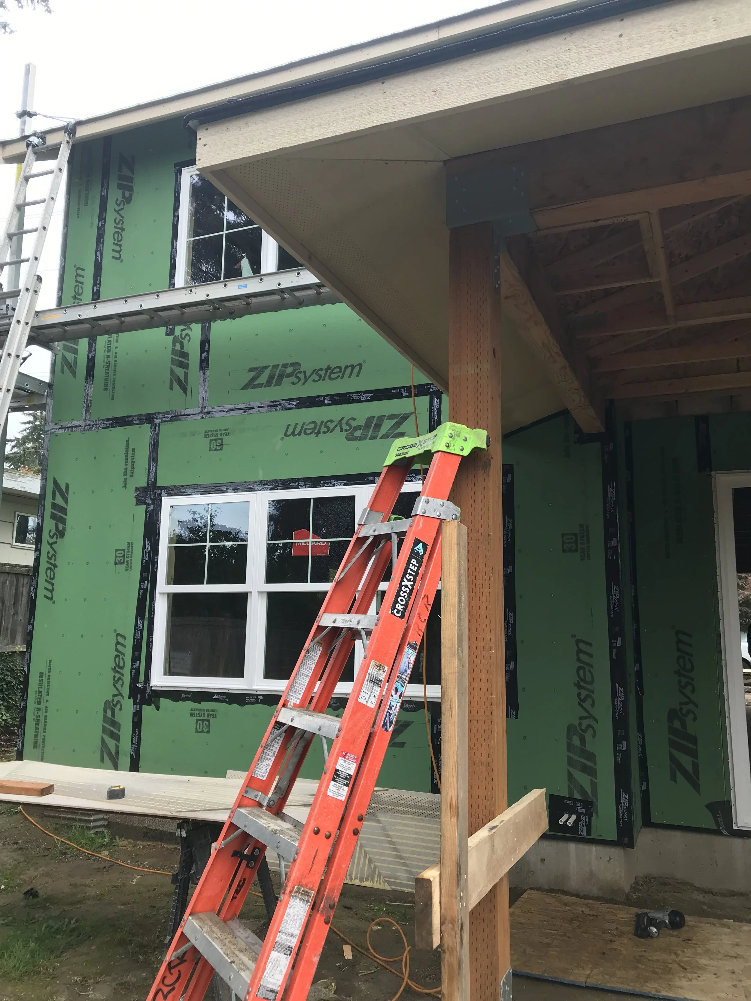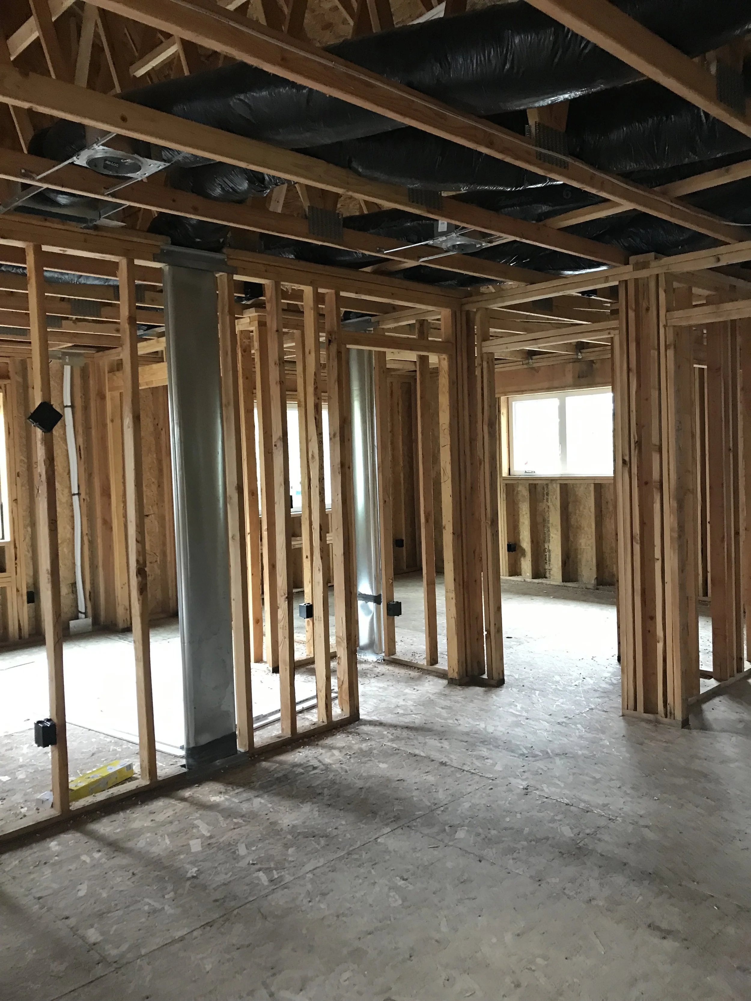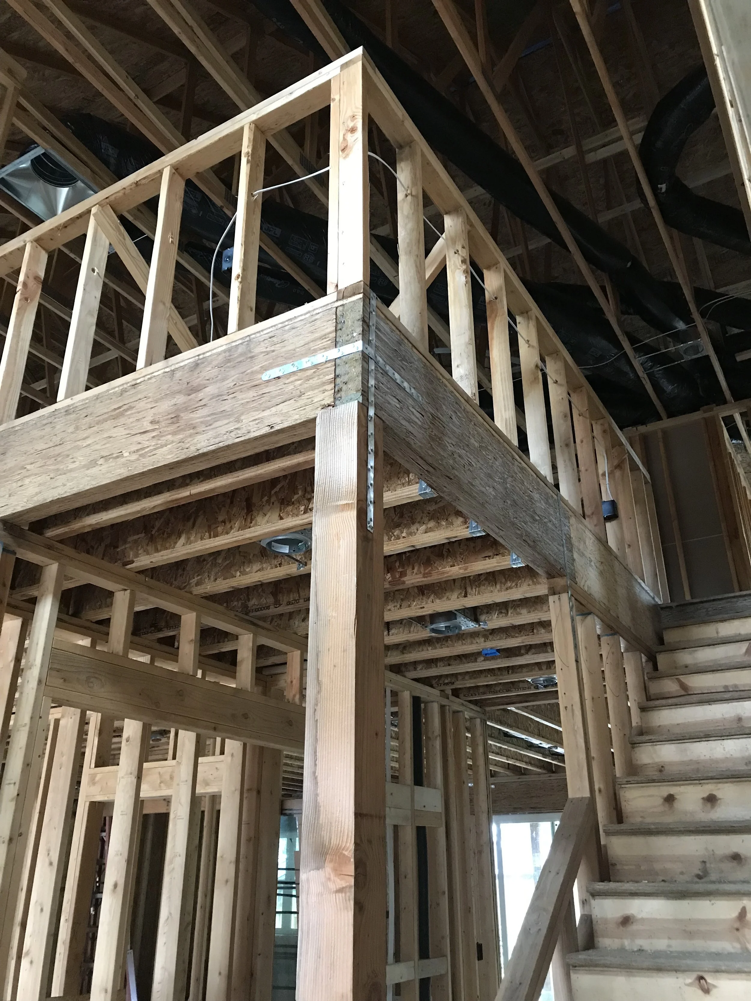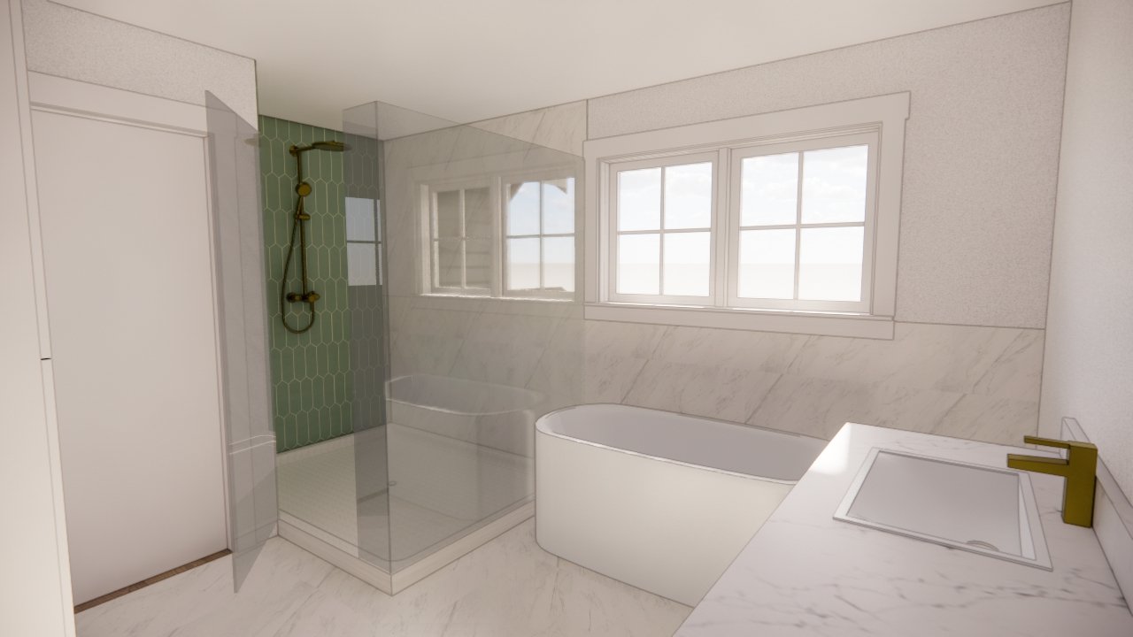Shoreline Custom Home
The existing home on this Shoreline, WA property was past its useful life. The owners came to H2D with a goal to build a new custom home on the property in replacement of the existing structure. The new custom home design is a 3000 sf two-story home with transitional design features. The main floor is designed with a open great room plan, guest suite, and outdoor covered living area. The upper floor is designed with bedrooms, primary suite, bathroom, and bonus room.
This project is currently under construction.
Architecture and Interior Design by: H2D Architecture + Design



